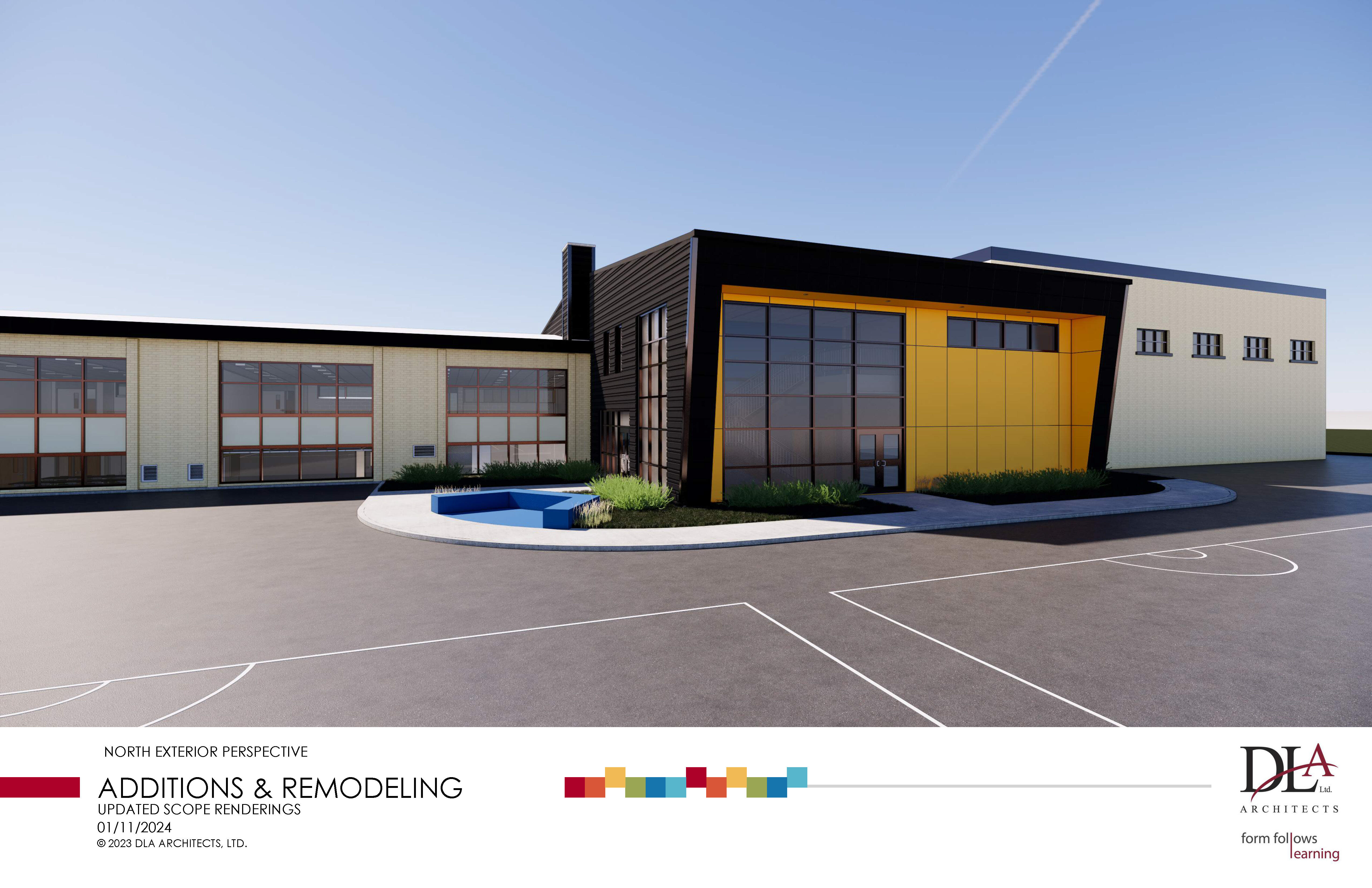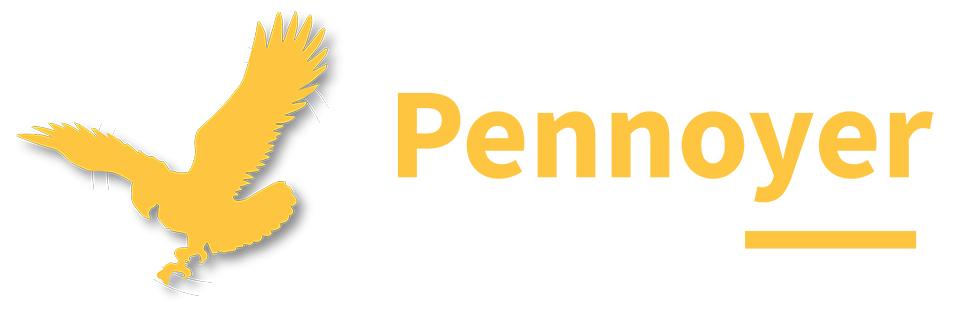Construction Phase 1

Renderings and Plans
Phase 1 Construction Work
Renovations and Additions will Include the Following Imporvements and Additions:
-
Two-story Addition Encompassing New:
-
Physical Education Changing Rooms
-
Art Room,
-
Music Rooms,
-
Toilet Rooms
-
Flexible Learning Hubs
-
Small Learning Spaces/Classrooms
-
Elevator
-
-
10 Single Bathrooms
-
6 New Water Fountains
-
Spanish Classroom
-
Renovations to Special Education Classrooms
-
Staff Refresh Room/Mother’s Room
-
Site Work to Back Lot
-
New HVAC in the Multi-Purpose Room and the Gymnasium
-
Upgrades to the Building Fire and Security Alarms







